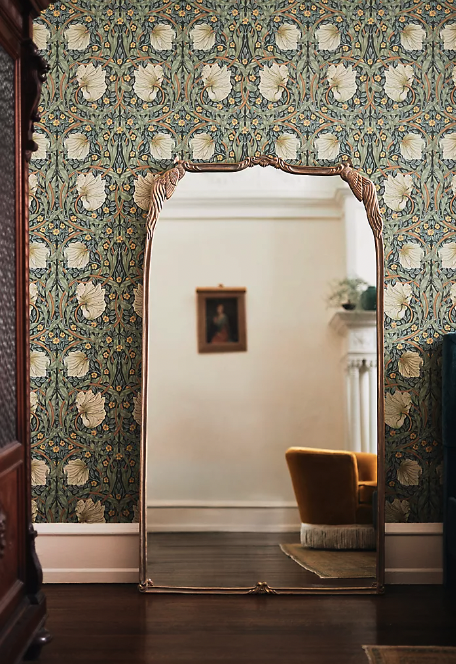Decorating a new home is a process. Over the past three years, we have slowly moved from room to room, finishing one and moving on to another. Now, I have my eyes on the living room.
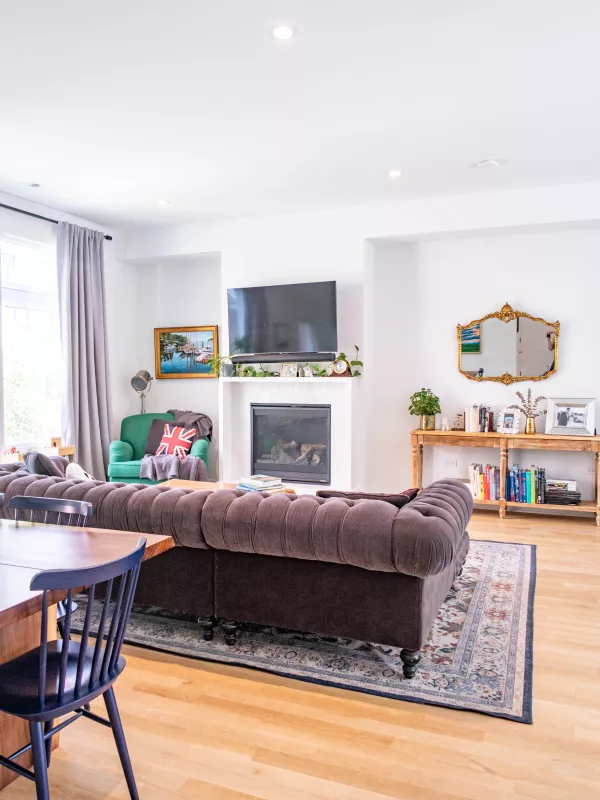
We moved in the middle of a pandemic when our daughter was seven months old. Although we committed to buying our home pre-construction, we quickly learned that there were some parameters regarding how much we could customize our home. Some big things, like adding a wet bar and fireplace, were no problem, just as long as we would pay extra. Other things, like selecting paint colors or having the closets built out, were out of the question. (Yes, this was very frustrating.)
That is how our home got painted with cheap matte white paint. Other projects, like building out those closets, needed more immediate attention, so having our home painted has been on the back burner. I have wallpapered several rooms and painted the entryway. Painting or wallpapering the remaining rooms is quickly becoming a priority.
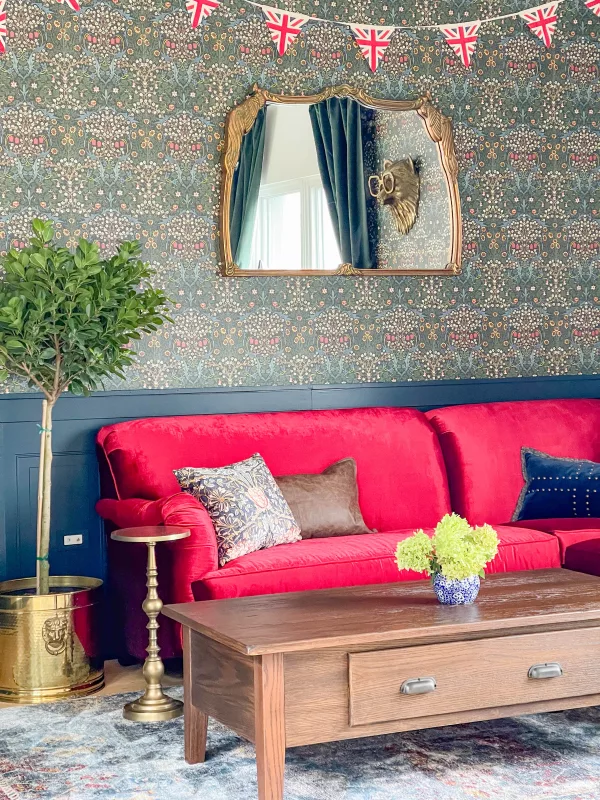
Now that the British pub-inspired TV lounge is complete, I am ready for a new project. The room that needs the most attention is our living room. In comparison to the TV lounge, the living room looks unfinished, and the main reason is the boring white paint.
We chose William Morris’s Blackthorn wallpaper design for the TV Lounge, and I have my eye on another William Morris pattern for the living room. If you didn’t take the History of Design in college, William Morris was the leading force behind the Arts and Crafts Movement, a design style that embraced the themes of flora and fauna. The Arts and Crafts Movement was born in Britain in 1861 and remained popular for decades. Morris’s iconic designs were used for wallpaper and fabrics sold at high-end retailers like Liberty & Co. When I think of traditional British design, I think of William Morris.
The pattern that has caught my eye for the living room is Pimpernel. Morris created it in 1876. It features large tulips and pimpernel flowers and is available in many colorways. I’ve ordered several samples to see which colorway would work best in my home. I hope seeing the samples on the wall will convince Charles to agree to this project.
Househunting is a process, and finding a home that checks every box is nearly impossible. When we bought our home, we made two concessions. The first was that it doesn’t have a view. The second is that it is a very modern home that lacks character. We can’t change the view, but we can add character to our home.
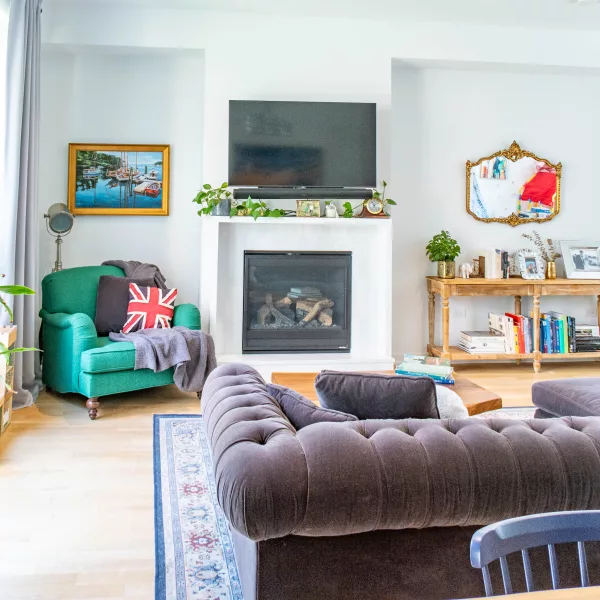
I like to add character to my modern home by embracing colors and patterns. I think that adding traditional design elements like William Morris wallpaper gives a space personality. I don’t want my home to feel like a big white box – which is definitely what it felt like when we moved in. I also add some antiques, like the mirror in the living room.
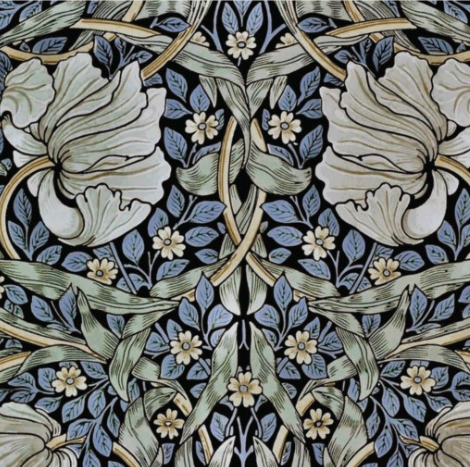
My vision is to wallpaper the living room, dining area, and kitchen since they are all connected. I would paint the ceiling something like Sherwin Williams Copen Blue to coordinate with the wallpaper. I would continue that color through the stairwells. We don’t have any molding around the windows, but there is simple molding around the pantry and bathroom doors. Adding similar molding around the windows would give the room a more traditional and finished look. I think I would paint the molding and the fireplace the same color as the ceiling. Let me know your thoughts. I really want to get rid of all of the white!
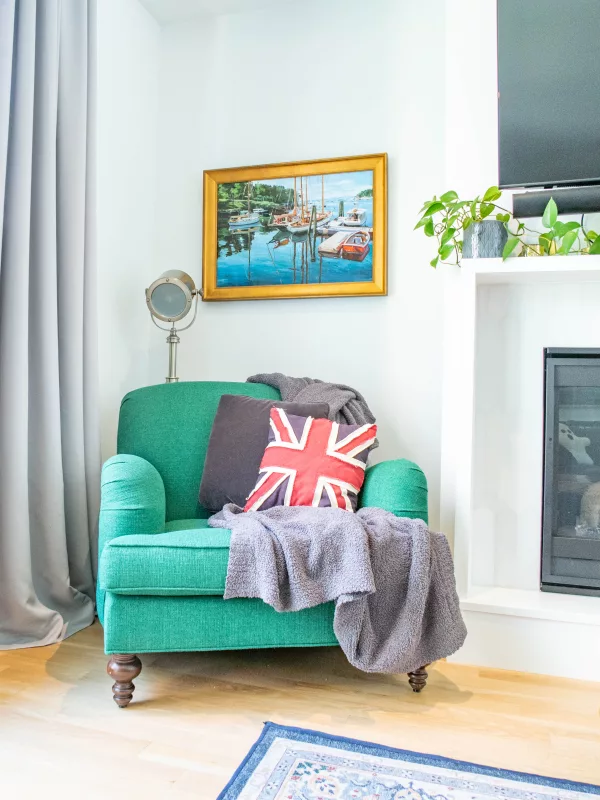
The sofa and the green chair are both from Roger and Chris, a brand we found online years ago and quickly became obsessed with. We have three sofas and a chair from the brand. It’s all custom; we selected the exact size and color. The tufted sofa in the living room is from 2016 and after I clean it with my Little Green Machine, it looks new! We don’t want to change the furniture in the living room, we just want to paint or wallpaper.
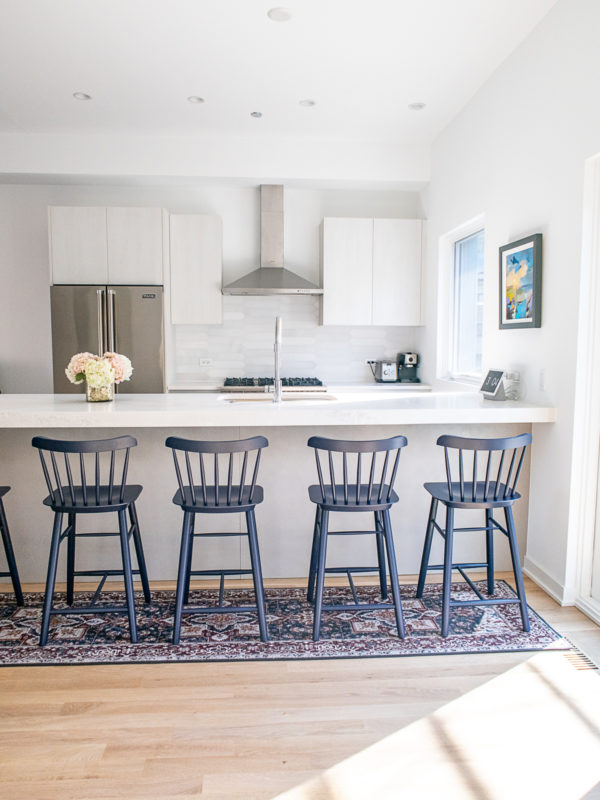
Another project that I have in mind for the living room/kitchen is adding a cabinet. We need a place to store the trash cans, and more storage space would be a big help. You can see the trash cans in the photo below; I would love to put a cabinet there. How is it possible that homes are built without considering that you need to put a trash can in your kitchen? I have a vision of a cabinet with trash storage below, with a coffee bar on top. Moving the espresso machine and coffee cups would free up both counter and cabinet space.
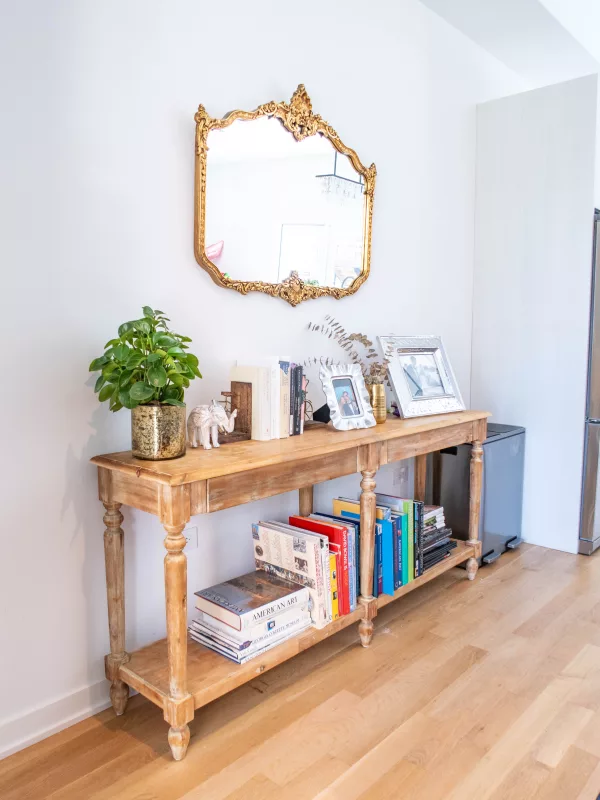
If we add a cabinet, this console table (a great World Market find) and the antique mirror would get moved over, and they would fit the space better. At one point, someone suggested adding sconces beside the mirror, and that is a lovely idea! I also like the idea of adding lighting above the art in the room.
The living room/kitchen project is a big one – on every level. It’s the biggest space in the home and this project will be the most involved and most expensive.
One thing that Charles and I struggle with is that he isn’t able to imagine a project’s outcome. He wants to see the outcome before committing to it… which isn’t easily done. I might try to hire someone to make mockups of what the room would look like with the wallpaper.
This will be a project that takes time and I will update you along the way.

